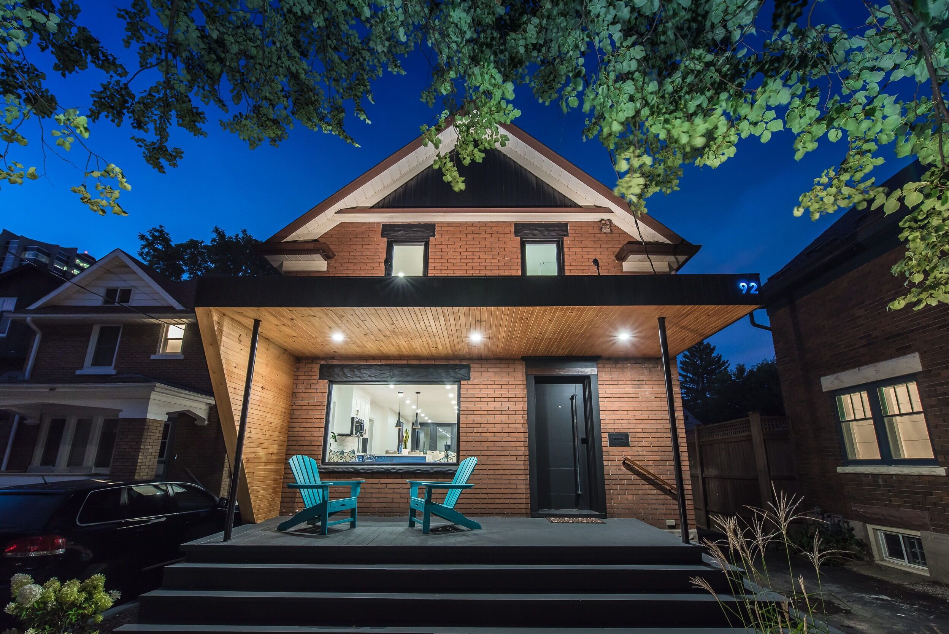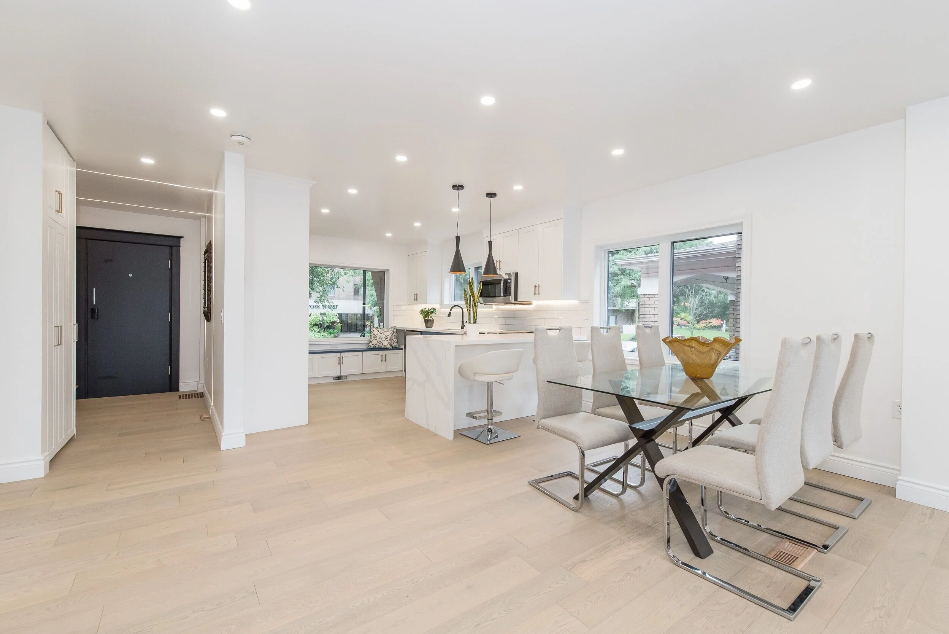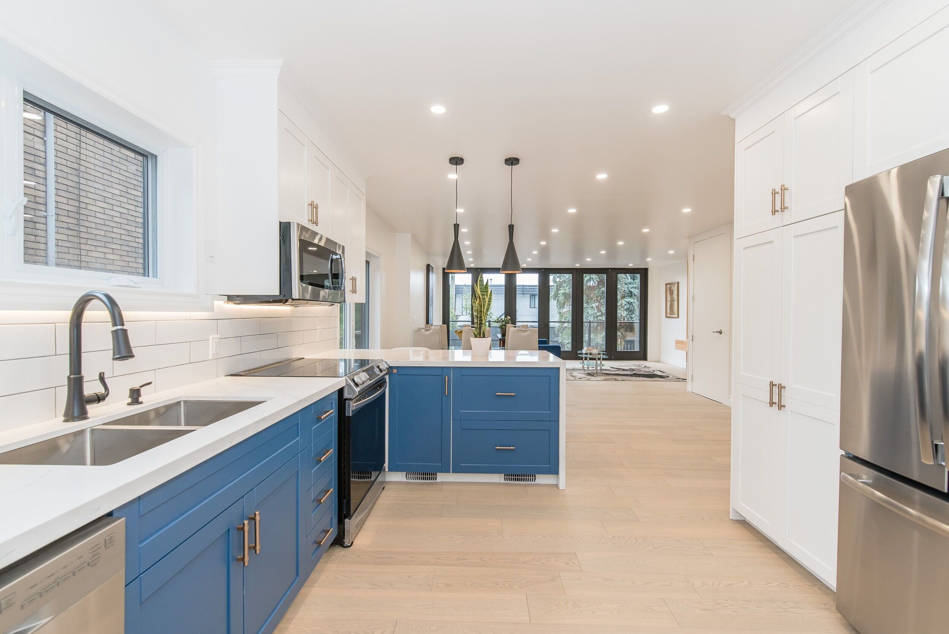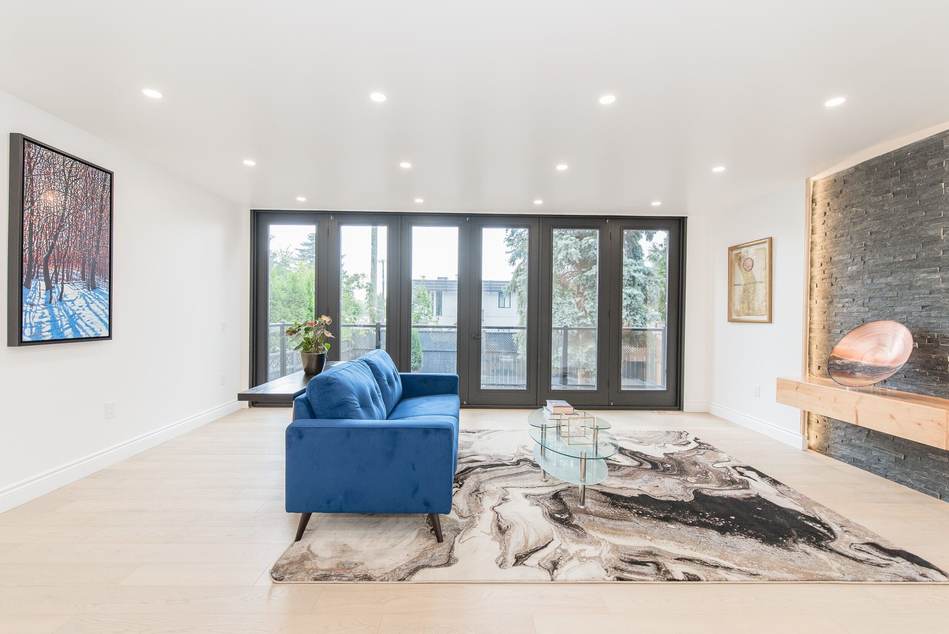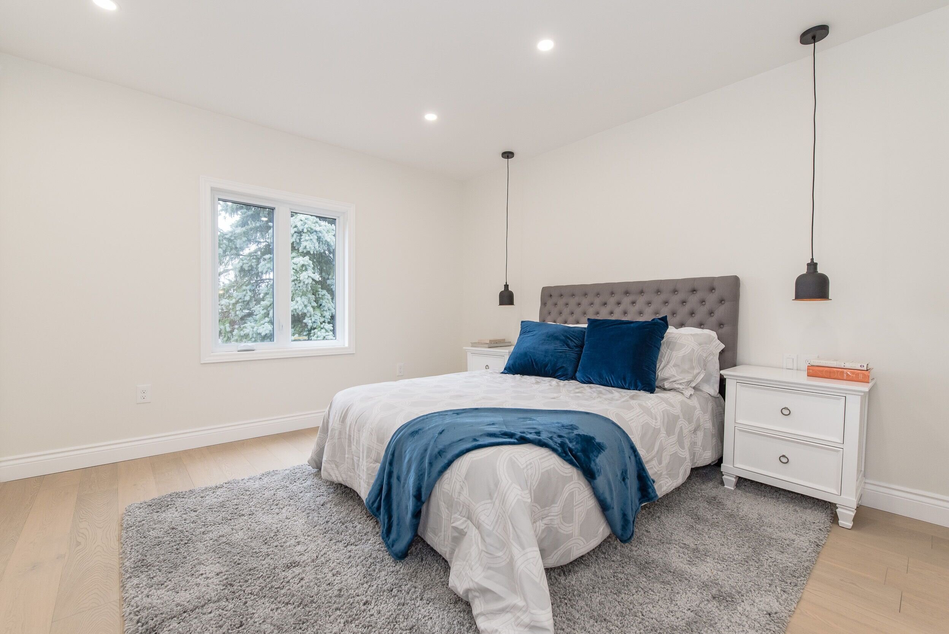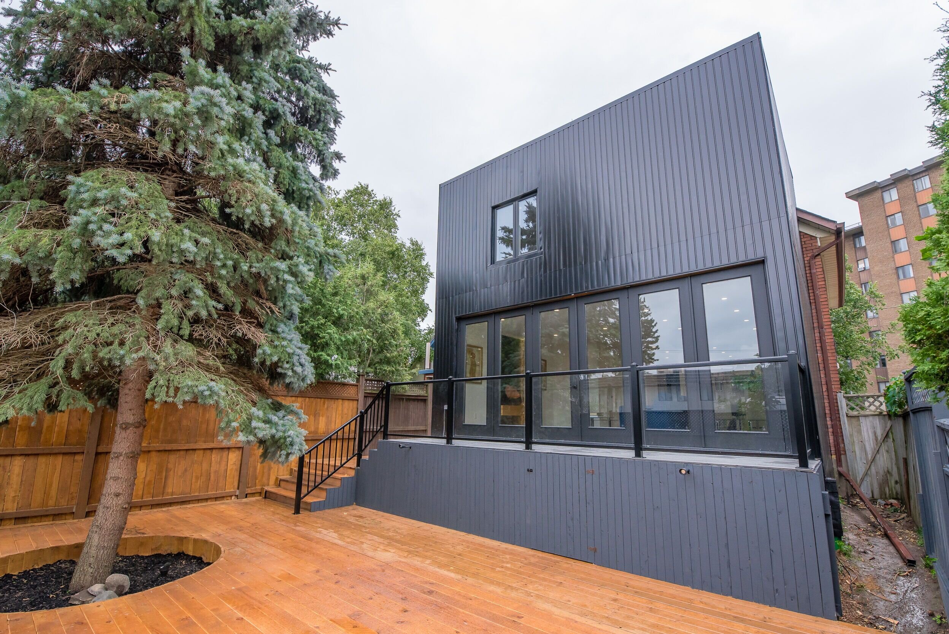Central Kitchener Extension and Renovation
A dated century home filled with small, dark rooms and no backyard access was transformed with a 600 sqft, two-storey extension and interior renovation. The result was a stunning master suite, two new bathrooms, a gourmet kitchen, and modern open plan living-dining area opening up to a spacious back deck through custom made bi-folding doors. The striking front porch design attracts admiring gazes from passersbys.
